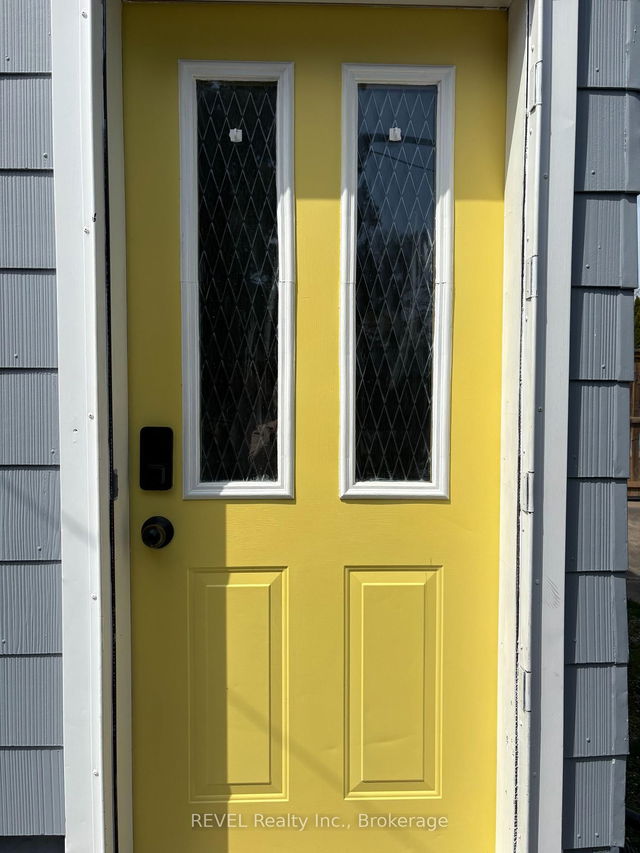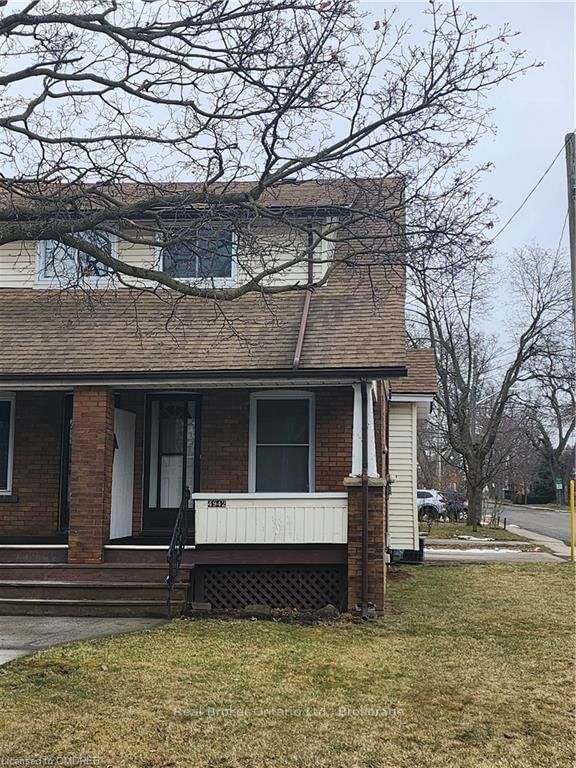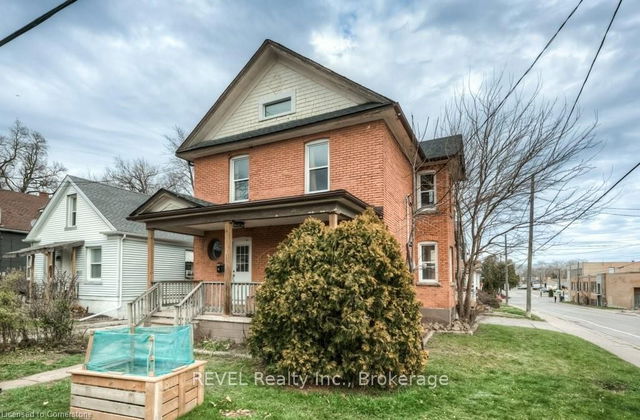Furnished
Yes
Lot size
-
Street frontage
-
Possession
2025-05-05
Price per sqft
$0.93 - $1.23
Hydro included
No
Parking Type
-
Style
2-Storey
See what's nearby
Description
Beautiful 1-Bedroom Basement Apartment for Lease Niagara Falls Spacious and bright 851 sq. ft. basement available in a detached home, featuring a private entrance, full kitchen, laundry and a four-piece bathroom. Recently upgraded with stylish new laminate flooring throughout. Includes a small pantry/storage space and one parking spot. Centrally located in a quiet, sought-after Niagara Falls neighborhood within walking distance to groceries, banks, public transit, University of Niagara Falls, 15 min drive to Brock University, Niagara College and all amenities. Ideal for a single working professional, quiet studying student seeking comfort, convenience, and tranquility.
Broker: ROYAL LEPAGE CREDIT VALLEY REAL ESTATE
MLS®#: X12113118
Property details
Parking:
Yes
Parking type:
-
Property type:
Detached
Heating type:
Forced Air
Style:
2-Storey
MLS Size:
1500-2000 sqft
Listed on:
Apr 30, 2025
Show all details
Rooms
| Level | Name | Size | Features |
|---|---|---|---|
Basement | Bedroom | 9.8 x 7.9 ft | |
Basement | Kitchen | 12.1 x 5.9 ft | |
Basement | Bathroom | 8.9 x 4.9 ft |
Show all






